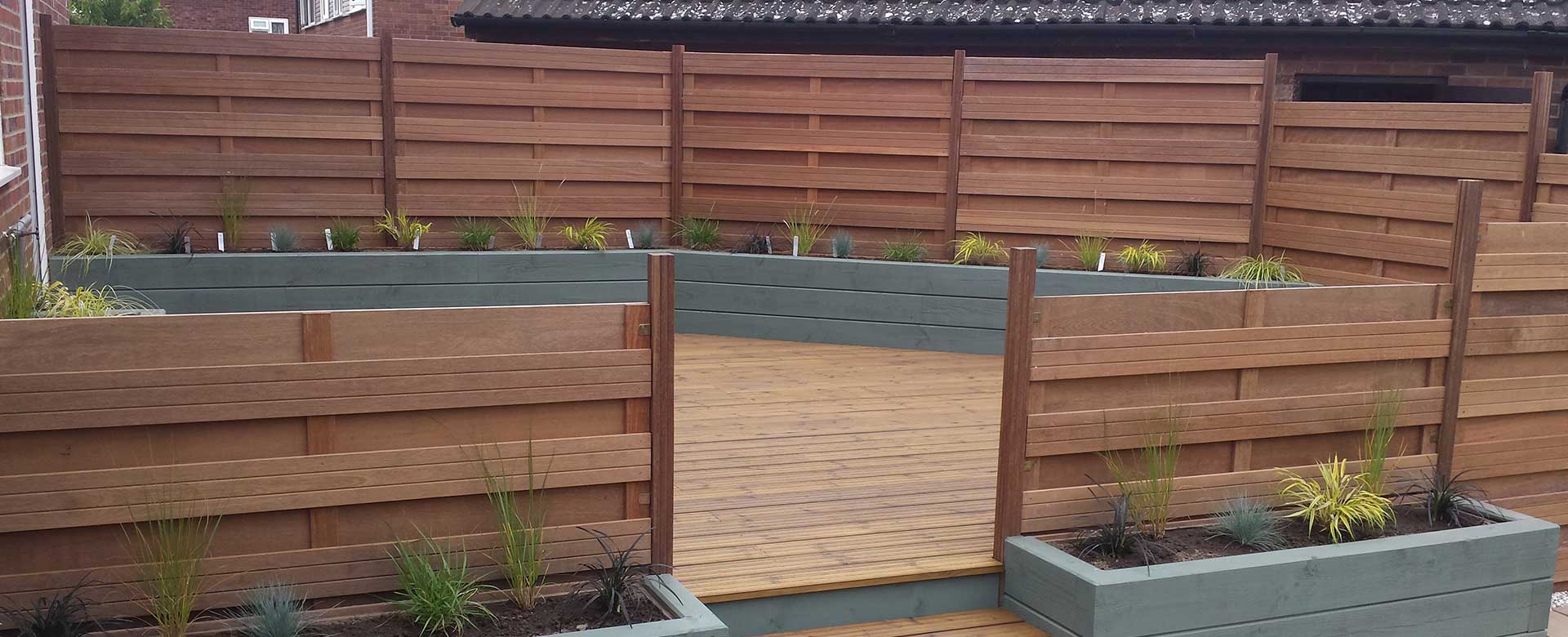

Alison & Barry live In Eaton Ford next to the historic market town of St Neots Cambridgeshire. In their back garden the previous owner had constructed a huge model railway with scaled mountains, made of fibreglass & concrete covering the majority of the garden. The collection of trains and scenery were sold on leaving the substructure of breeze block, soil and decking.
X-Scapes visited for an initial meeting to discuss ideas on how to turn the space around to include a vegetable patch for Alison and sizable lawn for their dogs, Alfie & Shadow. Having worked through ideas and budget with X-Scapes, Barry was happy to execute the first phase of the project himself to clear the remnants of substructure to establish the lawn and allotment areas.
Alison invited X-Scapes back to consult what to do with the remaining areas of the original seating and decking space.
It was a scratch of the head initially which was finally dictated and inspired by bin access of all things. A suggestion was made to transform a brick planter alongside the garage into an access pathway which could lead to a bin storage area. This would work well determining how the space would flow by creating a boundary.
The finished floor level of the house was quite high with a sloping ramp and the option was discussed to create an elevated deck. Flush with the back door could work well bringing the inside to the outside.
The idea of raised planters in and around the decking with low maintenance plants was a favourable suggestion to Alison.
Adjacent to the newly proposed path outside the decking area was a triangular space that required some attention and after some consideration it was proposed to produce a unique design in the form of a split level planter as an extension to the allotment.
“Create an outdoor living room”
Build a concrete perimeter path and bin storage area forming the shape of the decked space.
Create a elevated private outdoor garden entertainment space, surrounded with a slatted hardwood fence perimeter. Featuring contrasting finished raised planters with a low maintenance planting scheme of ornamental grasses.
Design and build triangular split level vegatable planter connecting the two areas together
Replace pair of gates with new hardwood entrance gates and rear door for the garage.