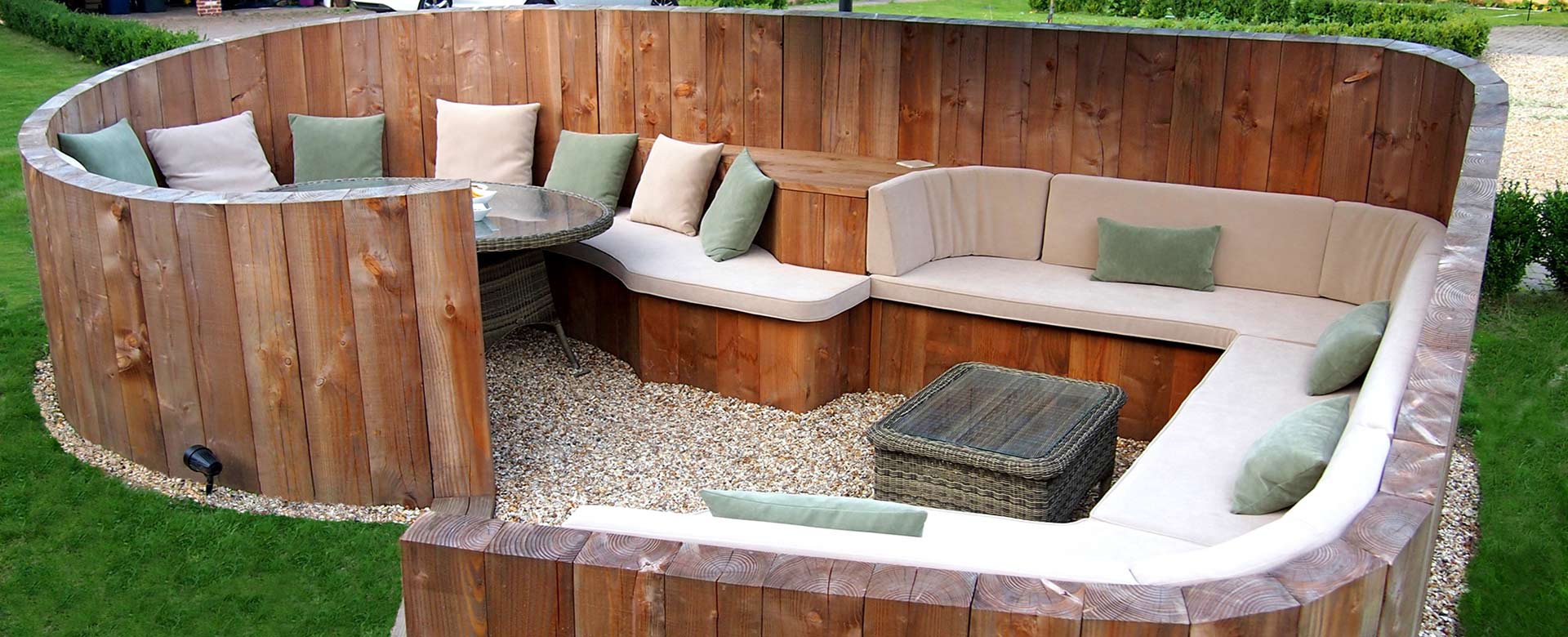

Mr & Mrs MacNaughton own a beautiful barn conversion which is part of a larger old farm complex situated in the Cambridgeshire countryside. The initial meeting outlined some ideas the MacNaughtons had to create an enclosed structure from sleepers in their back garden that would give them privacy whilst entertaining and dining outside.
A concept was drafted in the form of a 10 foot radius (The Orbis was born); but this turned out to be too small a design and evolved into a much larger space hosting two areas for entertaining. Based on their evolved requirements we worked on the concept to create a space around a seated table at one end and a fire pit at the other.
Several footprint versions were drafted offering a variety of layouts and shapes based on a table and fire pit. After short listing and merging their preferred options it was clear an elliptical dining table was the winning combination with a square fire pit. The conclusion of this meeting produced the brief.
Create a private space in a communal space
To create a private outdoor elliptical dining and lounge area within an open communal space, not too imposing on the surrounding neighbours; optimally positioned to watch the children play, catch the sun and shelter from the wind. With the Inclusion of down lights in the main seating area and spike lights to illuminate the outside of the structure. Introduction to our upholsterers to manufacture cushions and soft furnishings to create comfort for the space.